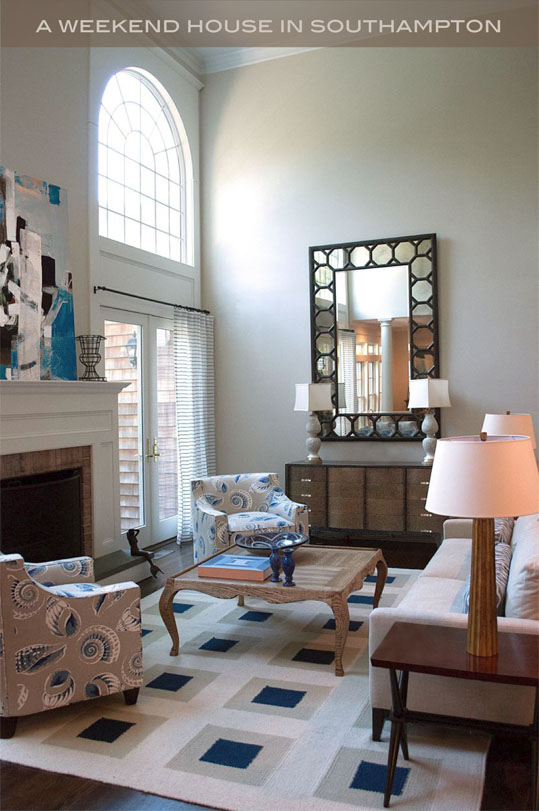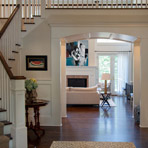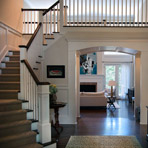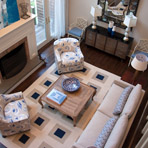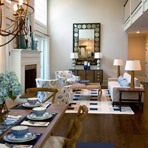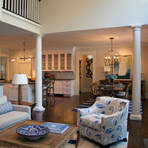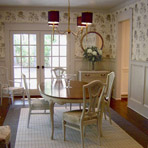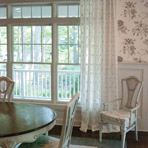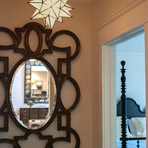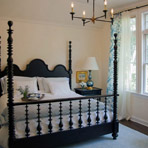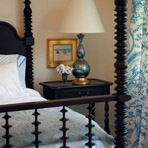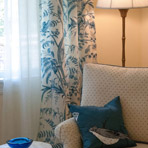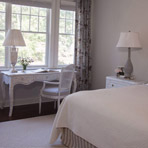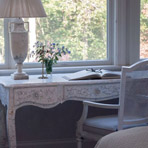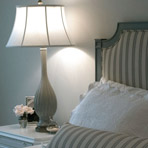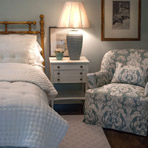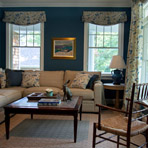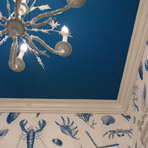This Southampton house had a pleasing façade and plenty of space to accommodate an extended family of children and grandchildren, but inside it was basically a “builder’s special.” Some rooms had the requisite double-height ceilings and huge windows, but otherwise it was devoid of architectural details. But the new owners, veterans of home renovation, knew that it could be transformed, and they allowed my colleague Richard Mortimer and me to have at it!
We added mouldings and wainscoting, tweaked the floor plan to enhance the order of the rooms and infused the space with a casual sophistication through color, wallpaper and a blend of vintage and modern furnishings. The end result has that quintessential Hamptons style with natural linen, bleached woods and lots of blue and white.
